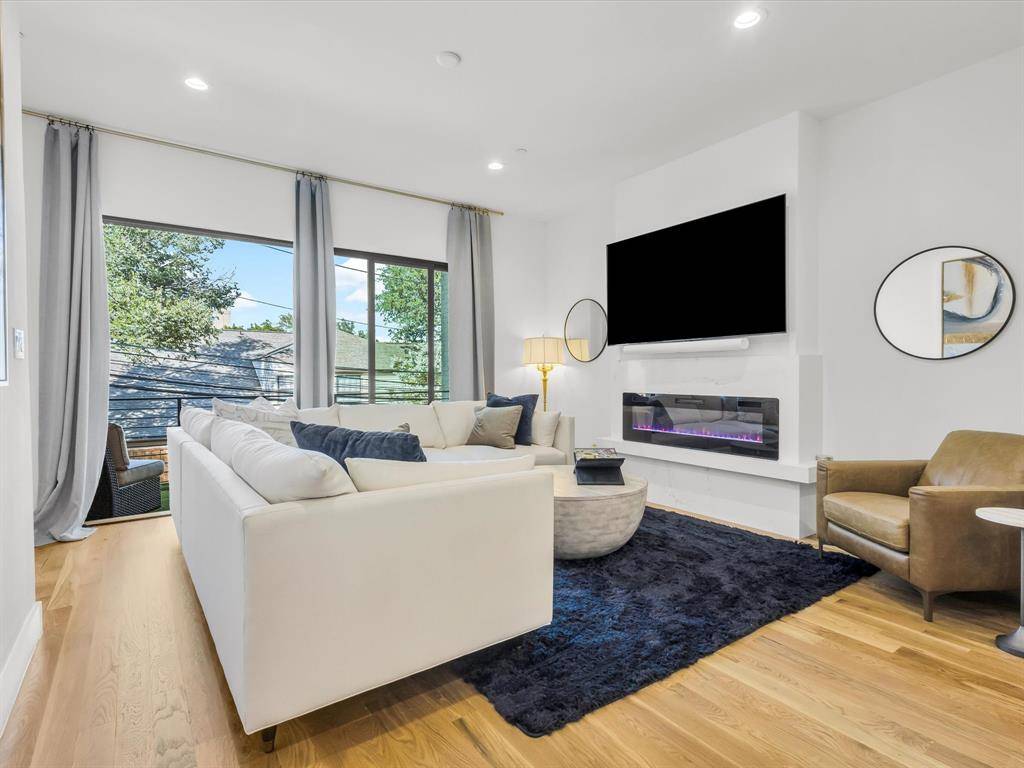805 Pavillion #103 Dallas, TX 75204
OPEN HOUSE
Sat Jul 26, 2:00pm - 4:00pm
UPDATED:
Key Details
Property Type Condo
Sub Type Condominium
Listing Status Active
Purchase Type For Sale
Square Footage 2,100 sqft
Price per Sqft $285
Subdivision Bryan Street Station Condo
MLS Listing ID 20980351
Style Contemporary/Modern
Bedrooms 3
Full Baths 3
Half Baths 1
HOA Fees $190/mo
HOA Y/N Mandatory
Year Built 2024
Lot Size 6,926 Sqft
Acres 0.159
Property Sub-Type Condominium
Property Description
AMAZING VALUE — Luxury Living in Bryan Place Now Under $600K! Don't miss this rare opportunity to own a brand new, high-end townhome in the heart of Dallas at an unbeatable price. Still under FULL builder's warranty until March 2026. Enjoy the benefits of new construction without the wait!
Three-story townhome featuring soaring ceilings, wide-plank hardwood floors, and floor-to-ceiling windows that flood the space with natural light. Open-concept second level features a chef-inspired kitchen with quartz waterfall island, gas range and custom cabinetry. Living room anchored by sliding glass doors that open fully to your private balcony, and sleek electric fireplace with remote, ambient color lighting, and cozy heat settings—perfect for relaxing nights in.
The thoughtfully designed floor plan begins with a private first-floor guest suite with its own entrance to a private patio. The second level is centered around an open-concept kitchen and living space that exudes modern elegance. Upstairs, the third floor showcases a luxurious primary retreat complete with a remote-controlled blackout shade, spa-inspired ensuite bath with dual vanities, a soaking tub, oversized walk-in shower, and an impressive custom closet. A third bedroom offers stunning views of the Downtown skyline.
Additional highlights include upgraded epoxy garage floor, designer lighting, and a fenced-in front yard with lush turf—perfect for pets or morning coffee.
Residents enjoy access to a gated community pool and clubhouse just steps away, with Exall Park nearby and premier destinations like West Village, the Arts District, and Downtown all within easy reach. This home offers the perfect blend of modern design, upscale finishes, and an unbeatable location in one of Dallas' most sought-after neighborhoods.
FULL LIST OF FEATURES IN TRANSACTION DESK!
Location
State TX
County Dallas
Community Club House, Community Pool, Curbs
Direction From N Central Expy, turn right onto N Hall St, turn right onto Ross Ave, turn left onto Pavillion St, destination will be on your right.
Rooms
Dining Room 1
Interior
Interior Features Decorative Lighting, Double Vanity, Eat-in Kitchen, Flat Screen Wiring, High Speed Internet Available, Kitchen Island, Multiple Staircases, Open Floorplan, Vaulted Ceiling(s), Walk-In Closet(s)
Heating Central, Electric
Cooling Central Air, Electric
Flooring Combination, Marble, Wood
Fireplaces Number 1
Fireplaces Type Electric
Appliance Built-in Gas Range, Dishwasher, Disposal, Gas Range, Microwave, Plumbed For Gas in Kitchen
Heat Source Central, Electric
Laundry Utility Room, Full Size W/D Area
Exterior
Exterior Feature Balcony, Covered Patio/Porch, Lighting
Garage Spaces 2.0
Fence Wrought Iron
Pool Other
Community Features Club House, Community Pool, Curbs
Utilities Available City Sewer, City Water
Roof Type Other
Total Parking Spaces 2
Garage Yes
Private Pool 1
Building
Lot Description Interior Lot
Story Three Or More
Foundation Slab
Level or Stories Three Or More
Structure Type Brick,Siding
Schools
Elementary Schools Chavez
Middle Schools Spence
High Schools North Dallas
School District Dallas Isd
Others
Ownership See Tax Records
Acceptable Financing Cash, Conventional
Listing Terms Cash, Conventional
Special Listing Condition Aerial Photo
Virtual Tour https://www.propertypanorama.com/instaview/ntreis/20980351




