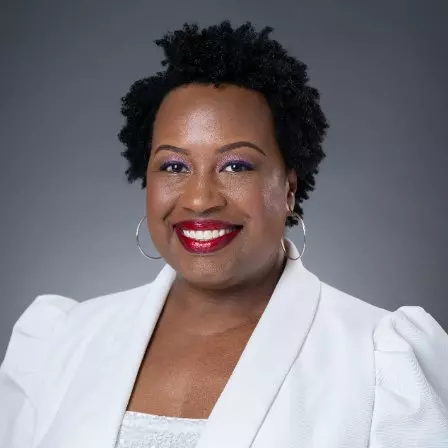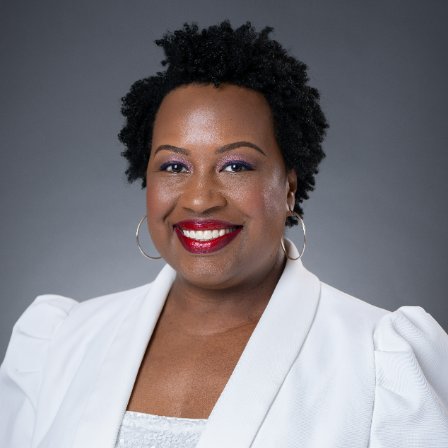7419 Robin Road Dallas, TX 75209

Open House
Sun Sep 21, 1:00pm - 3:00pm
UPDATED:
Key Details
Property Type Single Family Home
Sub Type Single Family Residence
Listing Status Active
Purchase Type For Sale
Square Footage 4,115 sqft
Price per Sqft $407
Subdivision Lovers Lane Heights
MLS Listing ID 21063468
Style French
Bedrooms 4
Full Baths 3
Half Baths 1
HOA Y/N None
Year Built 2011
Annual Tax Amount $35,760
Lot Size 8,232 Sqft
Acres 0.189
Property Sub-Type Single Family Residence
Property Description
Located within walking distance of premier shops and dining at Inwood Village, this French-inspired transitional residence blends timeless design with modern luxury. Situated on a desirable corner lot, the home boasts an ideal floor plan with high-end finishes throughout.
The open-concept kitchen and family room offer seamless indoor-outdoor living, overlooking a serene backyard oasis complete with a sparkling pool, outdoor fireplace, and built-in grill. The chef's kitchen is outfitted with Wolf and Sub-Zero appliances, an expansive walk-in pantry, and a sleek wet bar.
The vaulted downstairs owner's suite is a true retreat, featuring glass French doors opening to the pool and courtyard, dual vanities, a steam shower, and spacious walk-in closets. Lovely formal dining and living rooms provide entertaining space as well as an office nook off the living room.
Upstairs, you'll find three additional bedrooms, each with large walk-in closets, along with a game room, wet bar, and media room. Additional highlights include custom built-ins, thoughtful builder upgrades, and a coveted four-car garage with epoxy flooring.
Location
State TX
County Dallas
Direction Use GPS
Rooms
Dining Room 2
Interior
Interior Features Built-in Features, Cable TV Available, Decorative Lighting, Double Vanity, Dry Bar, Eat-in Kitchen, High Speed Internet Available, Kitchen Island, Open Floorplan, Walk-In Closet(s), Wet Bar
Heating Central, Natural Gas, Zoned
Cooling Central Air, Electric
Flooring Carpet, Stone, Wood
Fireplaces Number 3
Fireplaces Type Gas Starter, Masonry, Stone
Appliance Dishwasher, Disposal, Electric Oven, Gas Cooktop, Gas Water Heater, Microwave, Plumbed For Gas in Kitchen, Refrigerator
Heat Source Central, Natural Gas, Zoned
Exterior
Exterior Feature Attached Grill, Covered Deck, Covered Patio/Porch, Dog Run
Garage Spaces 4.0
Fence Wood
Pool Gunite, In Ground
Utilities Available City Sewer, City Water
Roof Type Composition
Total Parking Spaces 4
Garage Yes
Private Pool 1
Building
Lot Description Corner Lot, Landscaped
Story Two
Foundation Slab
Level or Stories Two
Schools
Elementary Schools Polk
Middle Schools Benjamin Franklin
High Schools White
School District Dallas Isd
Others
Ownership See Agent

GET MORE INFORMATION




