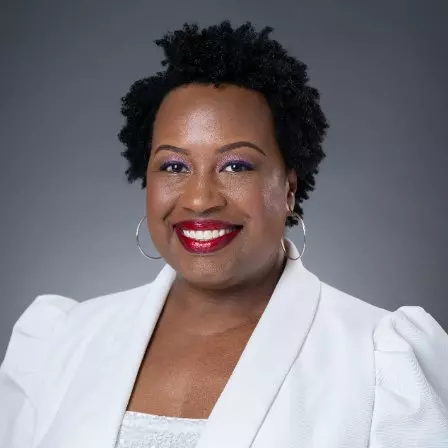For more information regarding the value of a property, please contact us for a free consultation.
1374 Dogwood Trail Lewisville, TX 75067
Want to know what your home might be worth? Contact us for a FREE valuation!

Our team is ready to help you sell your home for the highest possible price ASAP
Key Details
Property Type Single Family Home
Sub Type Single Family Residence
Listing Status Sold
Purchase Type For Sale
Square Footage 1,844 sqft
Price per Sqft $232
Subdivision Lewisville Valley
MLS Listing ID 20899401
Sold Date 07/17/25
Style Traditional
Bedrooms 3
Full Baths 2
HOA Y/N None
Year Built 1973
Property Sub-Type Single Family Residence
Property Description
Get ready to fall in love with this bright, modern beauty—fully updated and absolutely move-in ready with nothing else to do but to fill it up with furnishings and happiness. From the moment you walk through the front door, you're welcomed by an open, airy layout and a stunning view straight through to the backyard oasis. Natural light pours in through newer windows, illuminating the brand-new floors and fresh designer paint inside and out.
The sleek brand new kitchen and appliances, both stylish and functional, perfect for everyday living or entertaining. Tucked away is a flexible bonus area that can be used as a home office, cozy sitting room, or playful space for the kids—whatever fits your lifestyle best.
Step outside to your personal retreat, where a sparkling pool is surrounded by lush, mature landscaping and a private spot designed for gathering around a firepit—perfect for cozy nights under the stars. An enclosed electric patio screen adds year-round comfort for outdoor living.
Everything has been thoughtfully updated:Newer roof, HVAC, water heater, windows, fence, updated pool equipment, sprinkler system, all light fixtures, updated bathrooms, plumbing, sprinkler system and the list goes on—so all you need to do is move in and start enjoying.
Located in a prime area close to everything, this home blends modern style, comfort, and fun—inside and out. It's not just a house, it's the lifestyle you've been dreaming of.
Location
State TX
County Denton
Direction From I35E exit Main st and head West, then North on Old Orchard Ln, turn left on Dogwood Trl, house will be on the left
Rooms
Dining Room 2
Interior
Interior Features Eat-in Kitchen, High Speed Internet Available, Kitchen Island, Open Floorplan, Pantry, Smart Home System, Vaulted Ceiling(s)
Heating Central, ENERGY STAR Qualified Equipment, Fireplace(s)
Cooling Ceiling Fan(s), Central Air, Electric, ENERGY STAR Qualified Equipment
Flooring Luxury Vinyl Plank
Fireplaces Number 1
Fireplaces Type Family Room, Wood Burning
Appliance Dishwasher, Disposal, Electric Cooktop, Electric Oven, Electric Range, Gas Water Heater, Microwave, Convection Oven, Refrigerator, Vented Exhaust Fan, Washer
Heat Source Central, ENERGY STAR Qualified Equipment, Fireplace(s)
Laundry Electric Dryer Hookup, Utility Room, Full Size W/D Area, Washer Hookup
Exterior
Exterior Feature Fire Pit, Rain Gutters, Private Yard
Garage Spaces 2.0
Fence Wood
Pool In Ground, Outdoor Pool
Utilities Available Cable Available, City Sewer, City Water
Roof Type Composition
Total Parking Spaces 2
Garage Yes
Private Pool 1
Building
Lot Description Interior Lot
Story One
Foundation Slab
Level or Stories One
Structure Type Brick
Schools
Elementary Schools Degan
Middle Schools Huffines
High Schools Lewisville
School District Lewisville Isd
Others
Ownership Drew
Acceptable Financing Cash, Conventional, FHA, USDA Loan, VA Loan
Listing Terms Cash, Conventional, FHA, USDA Loan, VA Loan
Financing Conventional
Read Less

©2025 North Texas Real Estate Information Systems.
Bought with Michael Hines • Keller Williams Realty DPR

